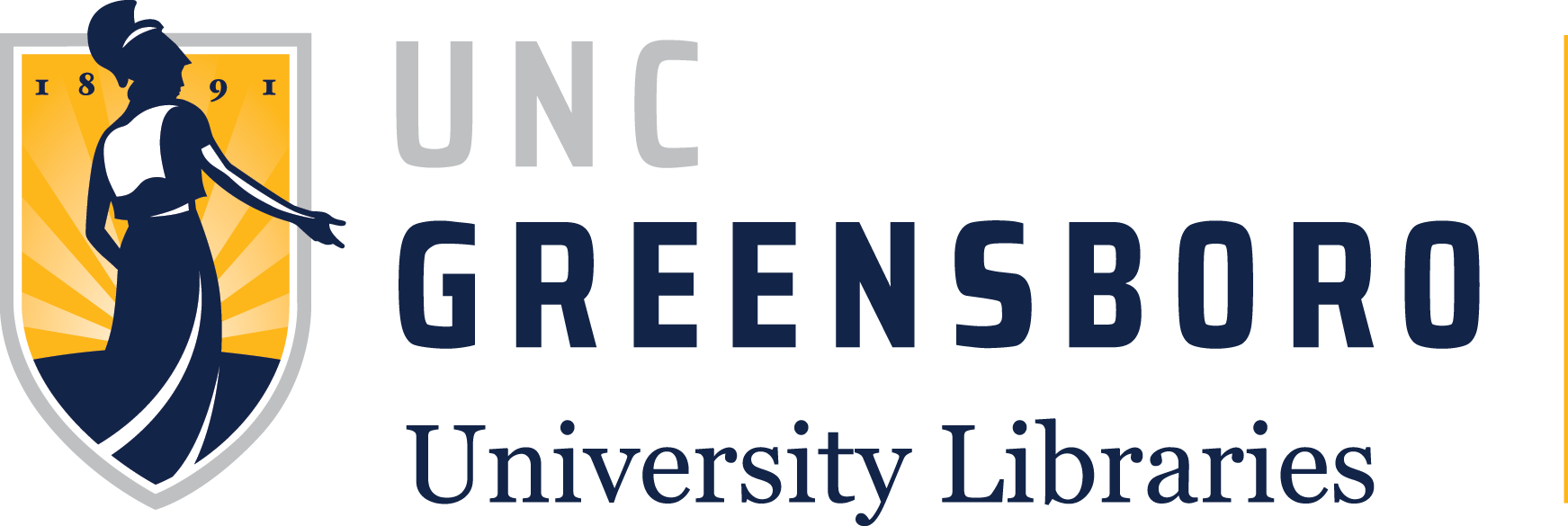Tube 17
Container
Contains 1 Result:
Sketch Plan and Elevations of Pottery Building, circa 1911
Item — Tube: 17, Item: 1
Identifier: UA 0102.0001- Item Item 357.47
Scope and Contents
This drawing shows sketches for the North Elevation, South Elevation, East Elevation, and Floor Plan. Beneath the East Elevation sketch is a note: "N.B. West elevation is the same." A section drawing of the Longitudinal Section of Roof Edge shows the triangular roof strip. The scale for this detail is 1" = 1'. The floor plan shows the Mixing Room, Laboratory, Office, Moulding Room, Kiln Room with Kilns, and a Designing Room. There is also a detail drawing "A" that shows details and notes for...
Dates:
circa 1911
