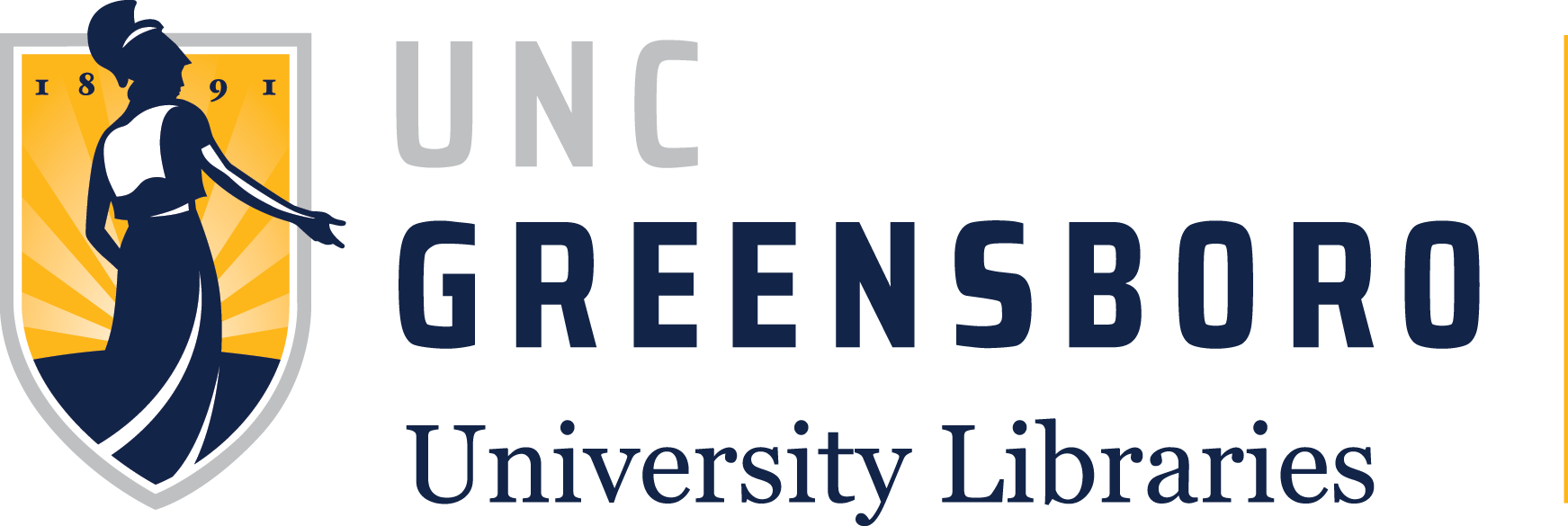Sketch Plan and Elevations of Pottery Building, circa 1911
Scope and Contents
This drawing shows sketches for the North Elevation, South Elevation, East Elevation, and Floor Plan. Beneath the East Elevation sketch is a note: "N.B. West elevation is the same." A section drawing of the Longitudinal Section of Roof Edge shows the triangular roof strip. The scale for this detail is 1" = 1'. The floor plan shows the Mixing Room, Laboratory, Office, Moulding Room, Kiln Room with Kilns, and a Designing Room. There is also a detail drawing "A" that shows details and notes for the Roof Boards, Ends of the Roof Rafters, and a Swing Window. Detail drawing "B" shows details and notes for the Window Casement. No scale is given for these details.
Dates
- circa 1911
Creator
- From the Collection: Manning, Warren H. (Person)
Conditions Governing Access
Collection is open for research.
Extent
From the Collection: 24.00 items (5 blue prints, 18 drawings, and 1 sepia print.)
Language of Materials
From the Collection: English
Medium
Pencil on linen.
Size
46/1/2" x 43-1/4"
Scale
1/4" = 1'
Conservation Treatment
Cleaned and encapsulated in Mylar in April 1987.
Repository Details
Part of the Martha Blakeney Hodges Special Collections and University Archives Repository
