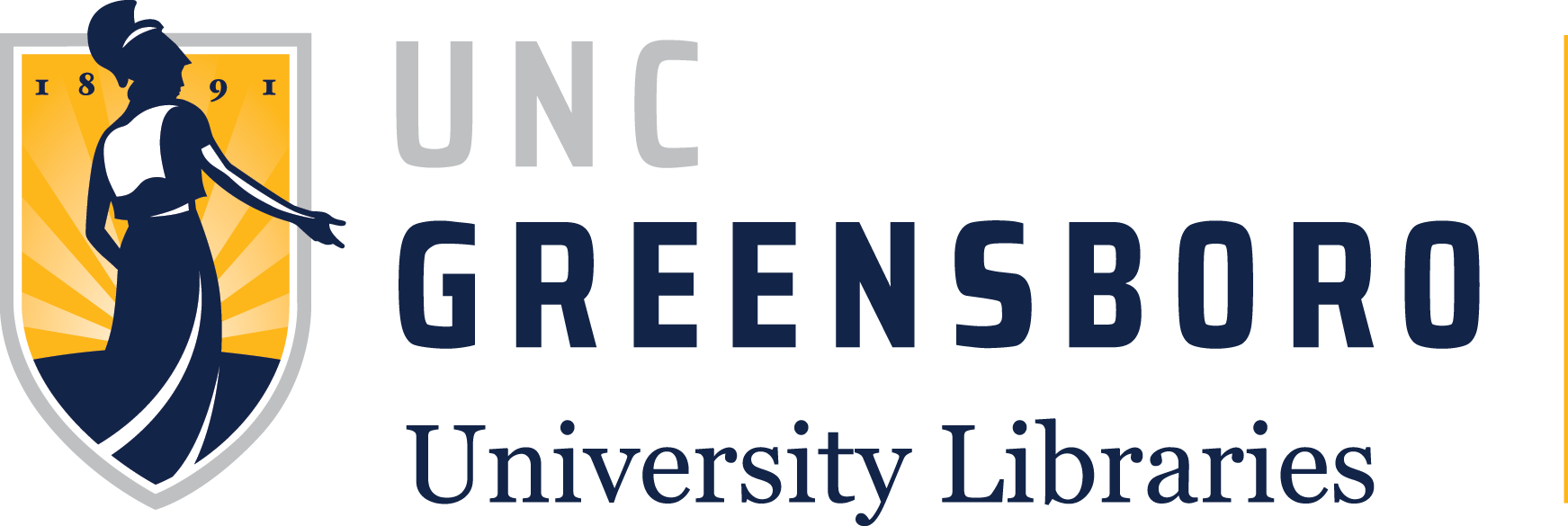Tube 13
Container
Contains 1 Result:
Sketch Plan and Elevations of Metalworking Building, circa 1911
Item — Tube: 13, Item: 1
Identifier: UA 0102.0001- Item Item 357.46
Scope and Contents
The drawing shows sketches for the West Elevation, East Front Elevation, South End Elevation, and floor plan of the Metalworking Building.
The floor plan shows Metal Workers Room, Office, Designing Room, and Forges & Charcoal Furnace Room.
Dates:
circa 1911
