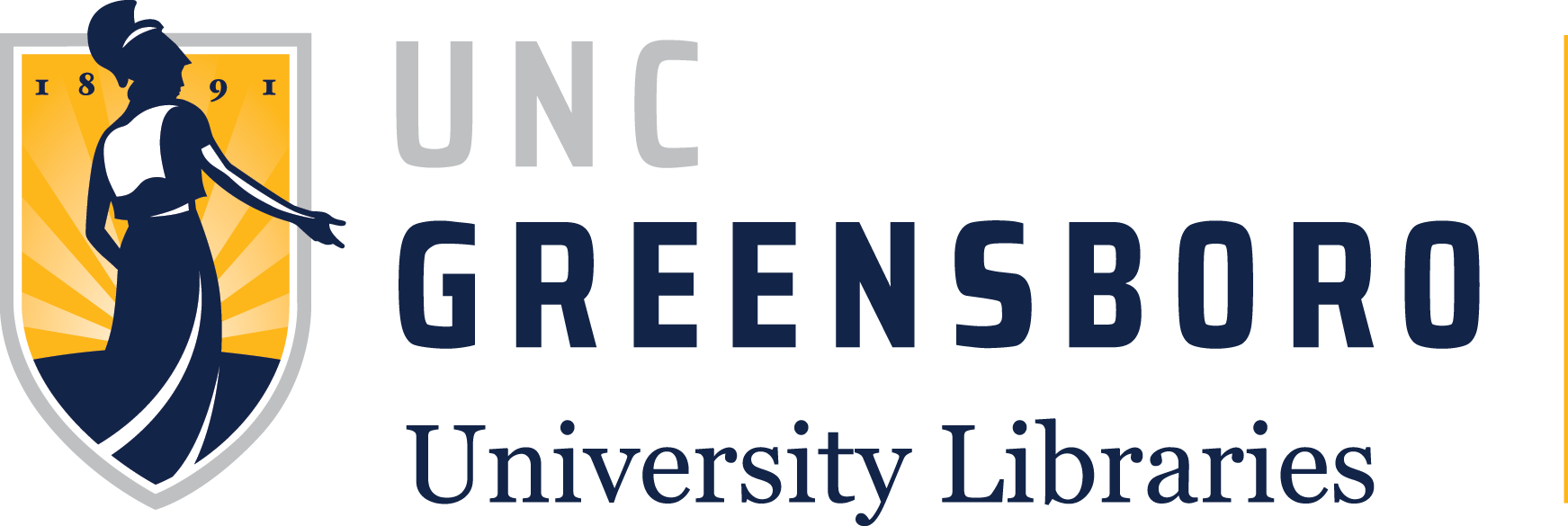Study to accompany Report, 1917 December 22
Scope and Contents
This plan view of the campus shows the existing buildings facing Spring Garden Street and College Avenue. The drawing shows a sports complex including an Ice Hockey Field, two Roque Courts, a Bowling Green, two Croquet Courts, and a Basketball Court inside a 1/4 mile Running Track. Included in the drawing are sketches of proposed Dormitory Group of nine buildings facing Walker Avenue behind Spencer Building as well as future expansion of Spencer Building. The drawing also shows a proposed Main Entrance to the college at the end of College Avenue at the railroad tracks and a proposed Power House to be located at the intersection of two streams in Peabody Park. A report accompanied this drawing and outlined in detail Manning's vsion of the future development of the State Normal and Industrial College. The report is located in box 20, folder General Correspondence M, 1917 of the Foust papers.
Dates
- 1917 December 22
Creator
- From the Collection: Manning, Warren H. (Person)
Conditions Governing Access
Collection is open for research.
Extent
From the Collection: 24.00 items (5 blue prints, 18 drawings, and 1 sepia print.)
Language of Materials
From the Collection: English
Medium
Pencil on tracing paper.
Size
59-1/2" x 56-3/4"
Scale
1" = 50'
Conservation Treatment
1" = 50'
Repository Details
Part of the Martha Blakeney Hodges Special Collections and University Archives Repository
