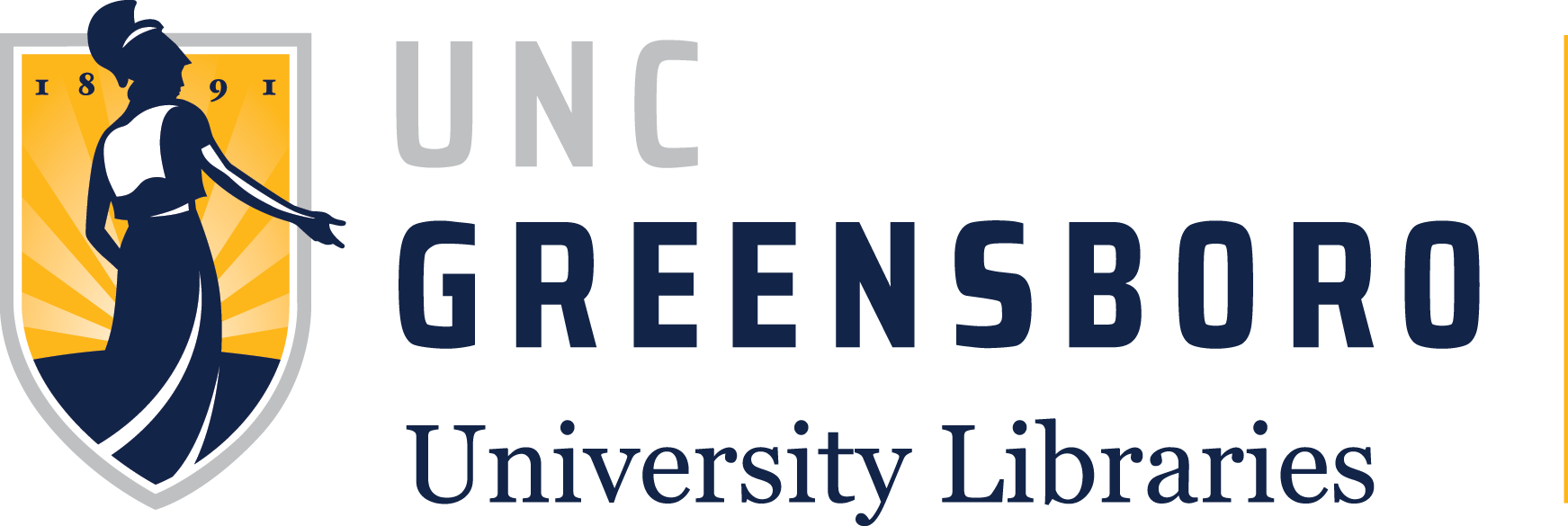Topographical Map of Grounds, 1902 February
Scope and Contents
Each of the sixteen panels is approximately 13'' x 16-3/4'.' Each panel is number-coded on back for easy re-assembly to form a 4' 4'' x 5' 7'' drawing.
This topographical map shows the campus looking north from Spring Garden Street toward West Market Street and looking west toward what is now Aycock Street.
The existing buildings and facilities are Main, Hot House, [Brick] Dormitory with Dining Room, [Wood] Dormitory, Infirmary, Practice School, Barn, Hog Pens, Dairy, McIver Residence, Basketball Courts, Tennis Courts, and Hot Bed.
Original sketch (drawing # 357-1) of this blue print is hanging on the south wall of the Special Collections Annex.
Dates
- 1902 February
Creator
- From the Collection: Manning, Warren H. (Person)
Conditions Governing Access
Collection is open for research.
Extent
From the Collection: 24.00 items (5 blue prints, 18 drawings, and 1 sepia print.)
Language of Materials
From the Collection: English
Medium
Blue Print.
Size
Approximately 13" x 16-3/4"
Scale
1" = 250'
Note
Pencil notes by Dr. McIver in the margins indicate a want list. The first note reads as follows: "Future-no fraternities allowed, Literacy Socys., Gym, Library, Museum Natl. Hist. Zones, Art Building, Industrial-Domestic Science, Science, Residence Area." The second note reads "Provided for Students Bldg., Socy. Halls-Y.W.C.A., Memorial Hall, Lodging for Old Students."
Repository Details
Part of the Martha Blakeney Hodges Special Collections and University Archives Repository
