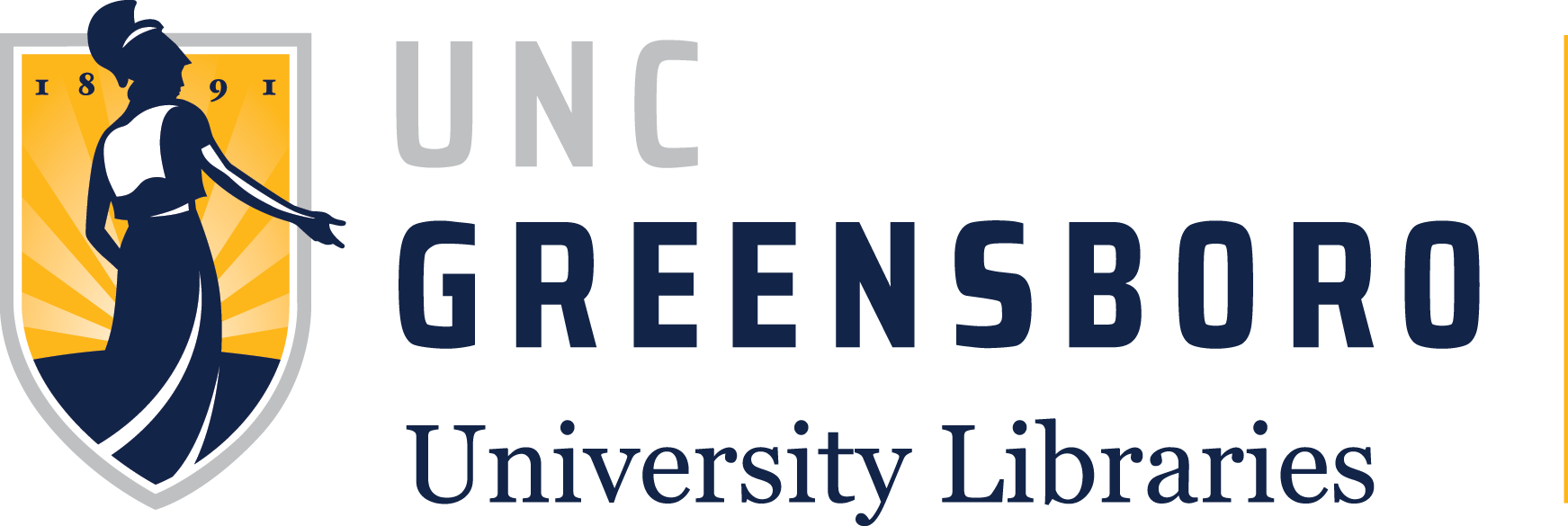General Plan, 1909 January
Item — Tube: 12, Item: 1
Identifier: UA 0102.0001- Item Item 357.34
Scope and Contents
This plan view of the campus shows the existing and proposed buildings. Existing buildings are drawn in double outline black ink. Proposed buildings and other proposed features such as the Basin, Railroad Station, Children's Playground, and Outdoor Auditorium are drawn in pencil.
Dates
- 1909 January
Creator
- From the Collection: Manning, Warren H. (Person)
Conditions Governing Access
Collection is open for research.
Extent
From the Collection: 24.00 items (5 blue prints, 18 drawings, and 1 sepia print.)
Language of Materials
From the Collection: English
Medium
Pencil and black ink on linen.
Size
43-1/4" x 91-3/4"
Scale
1" = 50'
Conservation Treatment
Cleaned and encapsulated in Mylar in April 1987.
Repository Details
Part of the Martha Blakeney Hodges Special Collections and University Archives Repository
